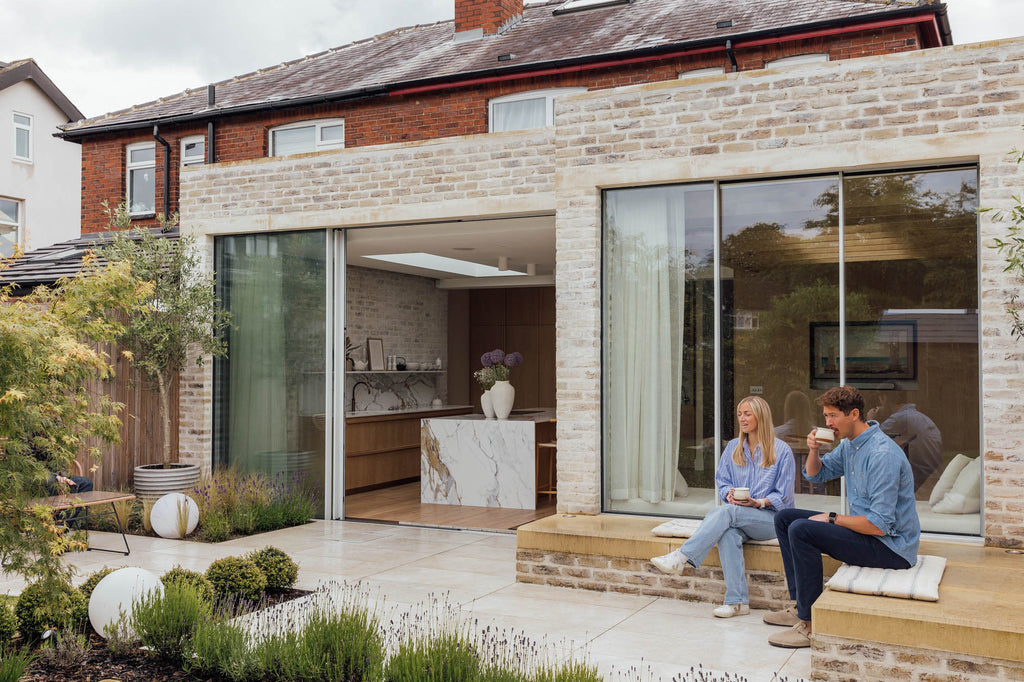
Pacific House: How Jess and Hayden Transformed a Tired Postwar Semi into a Restorative Retreat.
Jess and her partner, Hayden - a sleep wellness entrepreneur and founder of the Sleepiest app - envisioned a home that balanced rest and sociability. They are proof positive that you don't need a large house to create a luxurious home which has everything you need. They saw the potential in a modest 1930s semi-detached where others might not. A house that was not excessive in any way but could offer just what they wanted and no more. An unassuming exterior, no unnecessary upstairs space, and the opportunity to create a surprising, expansive kitchen and dining area at the back.
An intriguing glimpse from the outside hints at the transformation within: a modern, serene and sociable space that opens onto a private west-facing garden. Designed as both a space to retreat and to connect, the house balances openness and sanctuary and makes space for togetherness, contemplation and effortless living.


We named the house 'Pacific House' before even embarking on the renovations - 'Pacific' meaning peaceful in character or intent -Jess
The couple opted for Custom Fronts Japandi style fronts for their kitchen, blending the flexibility of IKEA Metod cabinetry with the craftsmanship of bespoke materials. “Budgeting for a renovation is complex - there are so many elements competing for attention. Custom Fronts white European crown oak kitchen in their linear design allowed us to achieve a refined, high-quality look while being smart about costs. Stuart of Born of Wood, local joiners, provided additional features to complement the Custom Fronts elements.
Practical details were just as important as aesthetics. Drawers replace traditional cupboards for better storage access, and key appliances are positioned intuitively - “the dishwasher right next to the sink, plates stored nearby, a pull-out bin where food is prepped.” The hob and ovens were placed on the island and the sink against the wall - as cooking is more sociable than washing up. Even seasonal traditions were considered. “We love Christmas, so we made sure there was space for two ovens and even a strategically placed socket for the Christmas tree.” It’s a space designed for the rhythms of life.



In terms of interior feel we focused largely on organic materials, for a clean calming space -Jess


The calming nature of the oak used throughout, and the open light feel - even in Winter we have an abundance of daylight coming in to the space -Jess
The large glazed doors and carefully placed rooflights allow natural light to flood the space, changing its character throughout the day. A built-in window seat, positioned to embrace the evening sun, anchors the connection to the garden. “We wanted a space that felt open yet grounded,” Jess adds, “somewhere that could adapt from quiet mornings with coffee to lively gatherings with friends.”
Credits

